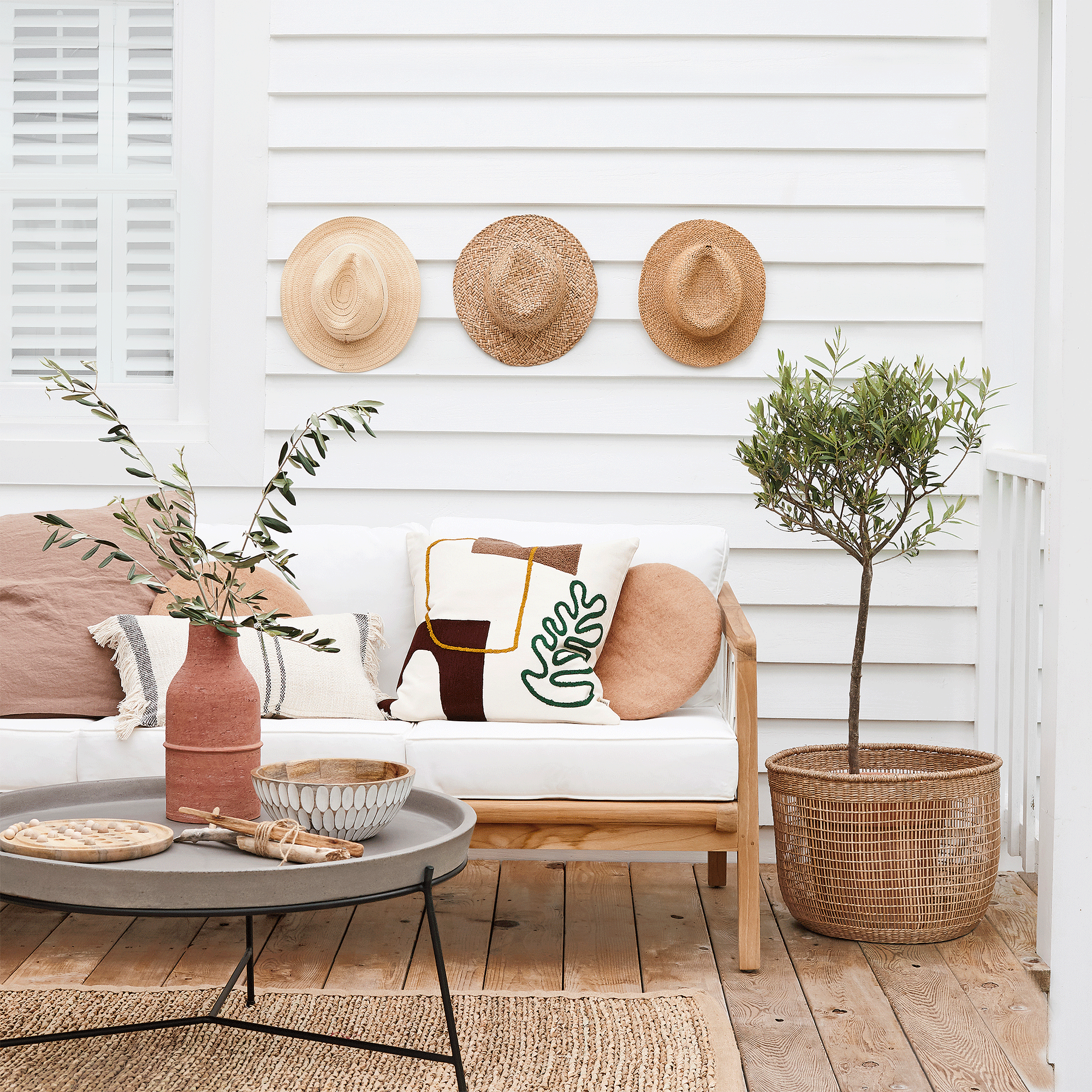LOCATION, LOCATION, LOCATION. Pristine home located in the VILLAGE OF DUNEDIN, the heart of the Villages! Start living your dream in this stunning Begonia model on a cul-de-sac lot with an oversized homesite. You’ll be wowed by the many upgrades this home has to offer. As you approach your new home, you’ll be impressed with the well-kept, easy-to-maintain landscaping with an irrigation system. You’ll enter the residence through a screened, under-roof front entry patio with a stained-glass front door and side light. This home offers a split floor plan with an open living room and dining area, high ceilings, columns with custom-built bookshelves, plantation shutters with tinted, insulated Low-E windows, crown molding in the living room, kitchen, entryway, ceramic tile in the main areas, and laminate flooring in all the bedrooms. Do you cook? The kitchen has ample storage space in the stacked wood cabinets with crown molding and pull-out shelves. There’s additional storage in the custom-built lighted bar area, perfect for entertaining. The appliances are stainless steel Whirlpool. Your Thanksgiving turkey will fit nicely in the large, one-basin sink with an upgraded faucet. Two-car garage plus a golf cart garage complete with separate garage door openers, transmitters, and exterior keyless entry pad. Not to mention the decorative epoxy floor for easy upkeep. The attic is built-out for additional storage and is conveniently accessible with pulldown attic stairs. As you enter the home through the garage, there’s a laundry tub with a faucet, a washer & dryer, and storage cabinets. As you leave the living room through four double pane lanai doors, you’ll appreciate the enlarged, under-roof lanai with screens, privacy blinds, two ceiling fans, and Chattahoochee River Rock Floor. There’s a covered patio off the lanai, which is a perfect space for BBQ’ing and extra seating. Enjoy your spacious master bedroom framed by a tray ceiling with adjustable lighting features, and custom his and her closets. The master bathroom has a tiled, walk-in Roman shower with a built-in seat, separate double vanities with a tower cabinet, and a private toilet area. The two additional bedrooms and a spare bathroom on the opposite side of the house are separated by a pocket door to create a private ensuite for guests. The entire outside and inside of the house and garage were painted in 2021, gutters and downspouts around the whole house, Ecopure whole house water filtration system, and Guardian Air Purification System. Everything is nearby! Brownwood Paddock Square 2.3 mi. – Lake Sumter Landing 4.3 mi, conveniently located near Bonifay (1.2 mi.), Evans Prairie (2 mi.) Motivated Seller
Listing Snapshot
Inside Area (SqFt)
1,929 sqft
HOA/Condo/Coop Fees
$185 monthly
Recent Activity
| 3 weeks ago | Listing updated with changes from the MLS | |
| 3 weeks ago | Price changed to $619,000 | |
| 2 months ago | Price changed to $625,000 | |
| 2 months ago | Listing first seen online |
General Features
Construction
BlockStucco
Parking
DrivewayGarage Door OpenerGolf Cart GarageUnder Building
Security
Smoke Detector(s)
Property Sub Type
Single Family Residence
Utilities
Cable ConnectedElectricity ConnectedPhone AvailableSewer ConnectedWater Available
Interior Features
Appliances
CooktopDishwasherDisposalDryerElectric Water HeaterIce MakerMicrowaveRangeRefrigeratorWasher
Flooring
Ceramic TileVinyl
Interior
Ceiling Fans(s)Crown MoldingHigh CeilingsL DiningLiving Room/Dining Room ComboMaster Bedroom Main FloorOpen FloorplanSolid Surface CountersThermostatTray Ceiling(s)Walk-In Closet(s)Window Treatments
Laundry Features
InsideLaundry Room
Window Features
Shutters
Exterior Features
Exterior
Irrigation SystemLightingRain GuttersSliding Doors
Lot
Cul- De- SacCity LimitsNear Golf CourseOversized LotPaved
Patio And Porch
CoveredEnclosedRear PorchScreened
Community Features
Association Amenities
Golf CoursePoolShuffleboard CourtTennis Court(s)
Community Features
Deed RestrictionsGolf Carts O KGolfPoolTennis Courts
MLS Area
32163 – The Villages
Security Features
Smoke Detector(s)
Association Fee Includes
PoolRecreational Facilities

Listing information is provided by Participants of the Stellar MLS. IDX information is provided exclusively for personal, non-commercial use, and may not be used for any purpose other than to identify prospective properties consumers may be interested in purchasing. Information is deemed reliable but not guaranteed. Copyright 2023, Stellar MLS.
Data last updated at: 2023-02-16 08:50 PM EST
Source: Walkscore
Community information and market data Powered by ATTOM Data Solutions. Copyright ©2019 ATTOM Data Solutions. Information is deemed reliable but not guaranteed.
